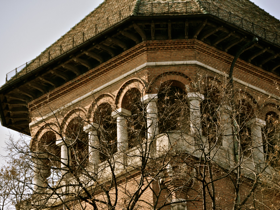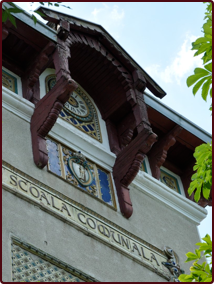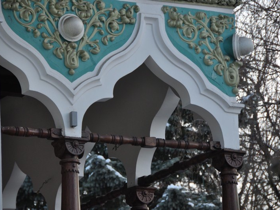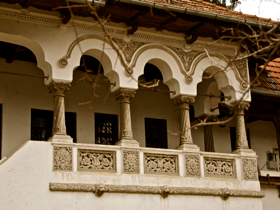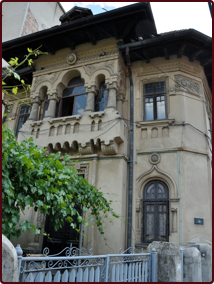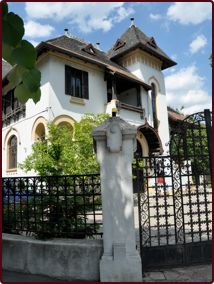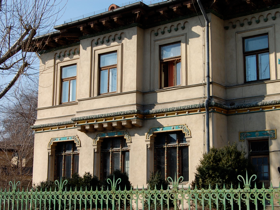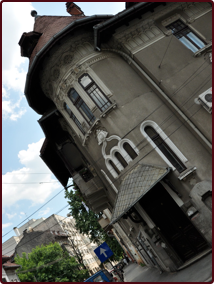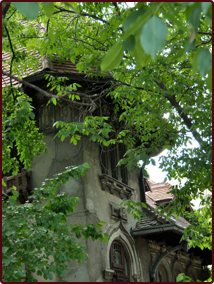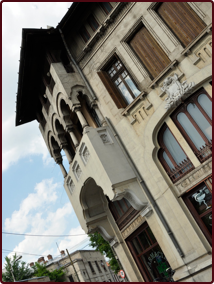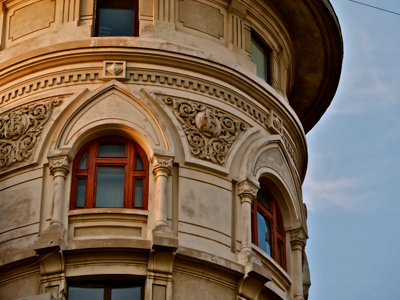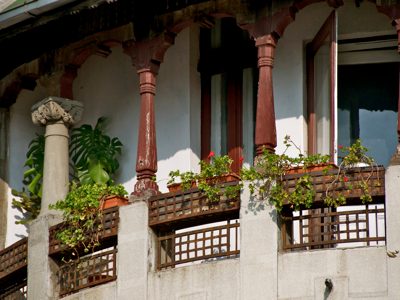Byzantine origins, Oriental shapes, Baroque patterns...
Traditionally, the Romanian architecture relied greatly on Byzantine structures and patterns, especially witnessed nowadays in religious buildings and in some of the remains of old fortresses. There were then differences from one region to another, depending on the construction materials available, the natural background and external influences: hence the wooden cottages in the highlands, the half-underground clay houses in the Wallachian plains or the kula (fortified house) prototype in invasion-prone regions, found from the Albanian highlands and all the way to Wallachia. A major turning point in the development of the local, Wallachian architecture was the rule of two local princes: Matei Basarab (ruling between 1632 and 1654) and Constantin Brâncoveanu (ruling between 1688 and 1714). Especially the latter, a great culture figure, developed his own style, based on a fine blend of Oriental shapes and Baroque decorative patterns. This way, a richness of especially floral elements was incorporated in the local residential architecture. Another feature of the Brâncoveanu style was the porch: during his rule, churches were added a verandah and soon afterwards local people incorporated this feature when developing their houses. Carved stone columns, richly decorated carved stone or masonry balconies, heavy, carved wood doors, as well as pointed window frames, all were typical to this style. Samples of Brâncoveanu architecture can be found around Bucharest at Mogoșoaia Palace (pictured here), Potlogi Palace and, farther on, at the Monastery of Hurezi, while in Bucharest proper one can always experience the typical features of his style at St. Gheorghe New Church or Crețulescu Church. Further Oriental elements reached the local architecture in the 18th century, after Brâncoveanu’s being decapitated by the Ottomans. While the 19th century saw many young men belonging to the local aristocracy leaving the country to study in Western Europe, upon returning home, they brought in a strong Western influence, which led to the spreading of imported styles, especially the French Neoclassicism. That is the main reason for the many streets bordered by Neoclassical buildings and for the fact that most period administrative buildings were raised in that style. The second part of the 19th century saw a movement started by Architect Ion Mincu, which decided to look back at traditional architecture and bring it forward in a modern, functional way. Impressive mansions appeared across Wallachia and not only, with carved stone or wood columns, imposing entrances and arched window frames decorated with stucco, painted, glazed or carved patterns of floral or animal motifs. This Neo-Romanian style had is hey day all the way to the first decades of the 20th century, even though especially in residential architecture certain elements are still employed. And this very approach, quite often met in Bucharest, is what I have dedicated this article to. So, let us... walk.
What to see: Neo-Romanian houses, apartment buildings and mansions, exploring the richness of the style.
Having a bite and / or a pint: there are a few good restaurants along the way, such as the Hanul Berarilor (not outstanding, but convenient, in the first part of the walk) Nicorești and the Rossetya (both towards the end of the walk). For upscale options, the Casa Doina (about half the way) allows for a better exploration of the building designed by Ion Mincu. Otherwise, There are a few covrigi and pastry shops (for instance in Piața Romană, but also on many side streets).
Duration: 4-5 hours with breaks; it can be done by bicycle, in 2-3 hours with breaks. Add at least an hour more for the Nicolae Minovici Mansion loop.
For more pictures shot along the route taken by this walk (complete with GPS co-ordinates), click here and enjoy. Download here the GPS track of the route (except for the Nicolae Minovici Mansion and Școala Centrală legs).
Promoter. Architect Ion Mincu was the one that started the revival of traditional architecture at a time when the French Neoclassical and French Eclectic styles were taking over both public use and residential projects, at first brought around by foreign architects and then by Romanians having studied abroad. At his turn completing his studies at the École des Beaux-Arts in Paris, Mincu became an architect and later was co-founder of the Architecture School in Bucharest which nowadays bears his name. He promoted traditional materials with an emphasis on carved wood and stone, while for decoration be brought forward colourful glazed tiles. After the 1886 Lahovari Mansion, his first notable project in what we call today as Neo-Romanian style (with Art Nouveau elements), the turning point for Mincu was the Exposition Universelle de Paris of 1889, where he designed the Romanian pavilion by putting together traditional elements and Brâncoveanu style patterns. Later on, the Paris project would be built in Bucharest: the 1892 Bufetul de la Șosea (nowadays called the Casa Doina and featured on this walk). The same patterns would be employed at the Școala Centrală (1890) or the Petrașcu Mansion in Piața Romană (both properties being listed along this walk). While deeply interested in the local heritage, Ion Mincu did not stop there however, as he also became involved in projects of buildings set in a different style, such as the 1895, French Renaissance Palace of Justice where he worked together with Architect Albert Ballu.
The walk: It was hard to choose a starting point for this walk, as the natural one that came in mind was a bit too far away (Mogoșoaia Palace). So, while I wanted to avoid the Old Town and focus on the 19th century instead, I have eventually decided to start on top of a hill, at the Patriarchal Palace, just off Unirea Square, with easy access walking or by public transport. So, start in front of the Patriarchal Church, turn around to have a look at the Patriarchal Palace and then turn left, then right through the gate there and walk down. Upon reaching the tramway tracks on Regina Maria Avenue, cross them and take the 11 Iunie straight ahead. It is then to the left along the George Georgescu, a fine street bordered by period - but unfortunately not well kept - houses. Take a right along the Justiției then, where you can notice a finely restored Neo-Romanian house at number 63: note the musical instrument patterns on the facade. Soon afterwards, the street opens up and you can note the entrance towards Antim Monastery, to your right. Apart from the church proper, after passing through the fresco-decorated gangway, to your left there is the Synodical Library. Back out of the monastery, go straight on and then up 3 steps between the tall Communist blocks, cross the fountain-lined avenue and go again between two tall concrete blocks, taking the first street to your right. Straight on along the Apolodor, go all the way to #1 where you will note the Hanul Berarilor, a beer garden set in the beautiful Oprea Soare Mansion; visiting in summer is not that fortunate, as all those umbrellas do not allow a great view of the house.
Oprea Soare Mansion (1 Apolodor Street, South-West of the Piata Natiunilor Unite) was built in 1914 according to Architect Petre Antonescu's plans. Once a bourgeois residence, it nowadays hosts the popular Curtea Berarilor Restaurant. The West side verandah is interesting for its rope-shaped band above the three arches, as well as for the buttons, both of them typical for the Brâncoveanu style. The other, North side verandah, is worth a peek for its twisted columns reminding of the ones at Hurezi Monastery.
Leaving this property, go straight on and immediately turn to the left, then cross the river and turn left along it all the way to the first traffic light, where you turn to the right. Stop there, as to your left there is a finely decorated Bulandra Theatre complete with a beautiful steeple-like tower and to the right there is Tinerimea Română Building, with fine bas-reliefs on the upper floor facade. You need cross the street and do the giraffe move for a glance. Then go on and at the next traffic light turn right along the Regina Elisabeta, which will lead you to the Old City Hall (just opposite the main entrance to Cișmigiu Gardens).
The Old City Hall (47 Elisabeta Avenue) was also designed by Architect Petre Antonescu and it was initially meant to host the Ministry of Public Works, being taken over by the City Hall in 1948. It was completed in 1910. The imposing first floor loggia is worth admiring the details of from the other side of the streetȘ note the massive columns holding trefoil shaped arches. Also note the fine evolution from the ground floor (with the three short gate entrances featuring intricate detail tops) to the 3 arch, first floor loggia, the three windows under the eaves (this floor was added to the initial structure in 1948), respectively the three attic 'eyes'. The building is currently (2013) under restoration works, while the City Hall offices have temporarily moved in a contemporary steel and glass structure off Grozăvești subway station.
It is then straight on all the way to the Calea Victoriei, where you turn left along it and take the first street to the right, the Edgar Quinet. Go all the way to the fountain (where the street ends, then go around to the left, immediately noticing to your left the Faculty of Architecture, with its beautiful carved stone facade.
This highly decorative old wing (3-5 Biserica Enei Street, just off University Square) was designed by architects Grigore Cerchez and Iorgu Ciortan and it was completed in 1927 to host the School of Architecture founded in 1892 by a few architects among which Ion Mincu. The Biserica Enei Street facade is plated in stone, bearing beautiful carved stone columns and bas-reliefs. In the Eastern corner there is a kula-inspired tower, while the central first floor and the floor above the main entrance have finely decorated loggias. The main entrance (not in use nowadays) features an imposing portal held by two sets of three columns on each side, as well as carved wood, large scale door. Architectural details of the building remind one of both religious and residential Wallachian projects of the late Middle Ages, such as Hurezi Monastery (North Oltenia) or Mogoșoaia Palace (just off Bucharest).
A little past the faculty main entrance and on, to your right, look for a passage where there are 8 portraits of local and foreign architects: the largest and closest one of the street is that of Ion Mincu. Continue and take a right along the Biserica Enei, cross the Câmpineanu and go straight on into Revoluției Square. Upon reaching the Rosetti, go straight on across it (to the left of that unmistakable old house with a contemporary steel and glass cube on top), along Boteanu Street; at number 5 there is Mavrodin House, opposite Boteanu Church. The mansion was designed by Dimitrie Hârjeu, one of Ion Mincu's students and Bucharest's chief architect in the 1920s. Note that, while the central part of the building has two larger windows, on the first floor there are three trefoil shape arches with two narrow arches on the sides and completed with a short, wooden balcony balustrade and on the second floor there are 2 sets of two windows, hence completing the verticak evolution of the building. Still on, turn to the right past the church and immediately note to your left the white building featuring finely decorated window frames of Angelescu Mansion.
Angelescu Mansion (13 C. A. Rosetti Street, West of the General Magheru crossing). Designed by Architect Ion Socolescu, the building was ordered by one of the rich figures of the time, which owned a vast plot of land between the actual C. A. Rosetti Street and all the way to the actual Benjamin Franklin Street. He also ordered the actual Magheru 1 office building (a functional building fully restored as of 2012) and the Art Deco Lido Hotel (still closed down awaiting for a restoration, as of 2013) that came complete with a wave swimming pool. The mansion has the typical cusped arches above the windows, as well as richly decorated patterns under the eaves. The main entrance is via a small yard-cum-terrace-cum-parking West of the building. It was recently restored and turned into a fancy Italian cuisine restaurant, so one can also explore the interiors if dining there.
Return to the church crossing and turn to the right, along the Nicolae Golescu, with yet another fine house to your left. Go straight on behind the Athenaeum, all the way to the place where the street turns to the right; don’t do that, turn left on the George Enescu and then immediately to the right along the Mendeleev. It is then straight all the way to the Biserica Amzei crossing. Turn left along the latter and follow it always straight to number 5-7. Turn to the right and enter the yard to see the fine, yet decaying Brătianu Mansion with its picturesque entrance.
Brătianu Mansion (5-7 Piata Amzei, half the way between Magheru Avenue and the Calea Victoriei) was comissioned for Liberal Minister Ionel Brătianu and it was completed in 1908. The plans were drawn by Architect Petre Antonescu and the building was set in a quiet yard 20 m. off the main street. There are three blocks to the project, with the last one added in 1930, but all set in the same style. The central block has a loggia with finely done carved stone balustrades, Antonescu's typical trefoil arches and a round shelter main door featuring a picturesque light. Unfortunately the property is in a bad state, being run by the National Library of Romania.
Out in the street, turn to the right along the Biserica Amzei until it reaches the Calea Victoriei, then turn to the right along the latter, turn to the right along the Dacia and then immediately to the left along the Visarion until you see Brătianu Palace on your right.
Brătianu Palace (6 Visarion, on the section of the street which runs South of the Lascăr Catargiu) was raised following Architect Ion Socolescu’s plans as a family residence for the Cârlovas in 1896 and it was later owned by the Creditul Urban, a local banking business. Together with his sister, Constantin Bebe Brătianu bought the building in 1924. He was coming from a family of local politicians, ministers and founders of the National Liberal Party. The property initially stretched all the way to Lascăr Catargiu Avenue, but a part of the yard was sold off and a relatively tall apartment building was raised there in the interwar period. The palace saw the typical saga of the early days of Communist Romania: while two of the Brătianus died in the new regime’s political prisons (Dinu Brătianu, in 1947 and Gheorghe Brătianu, in 1953, both in Sighet Prison), the palace was nationalized. It then hosted the office of a local Communist Party Committee, a government culture and art office and eventually a medical unit. Returned to the inheritors of the Brătianus, it nowadays hosts Ion I. Brătianu Foundation, with cultural events being held there and a permanent exhibition of the family paintings. The building has features belonging to different styles, but Oriental patterns (especially the cusped arch windows and verandah), arabesques and Venetian decorations prevail. Several elements manage to preserve the bygone bourgeois grandeur of the building, such as the red and green marble stairway, the stucco ceilings bearing stylized calligraphic and vegetal patterns, the Meissen porcelain stoves, the skylight above the first floor hallway, the partly preserved parquet floors. While the building is not very well preserved and a thorough restoration is required, it is well worth a visit.
It is then straight on along the Visarion until reaching the wide Lascăr Catargiu where you turn left; note the fine Neo-Romanian building on the opposite side, the second house to the right of the contemporary Police Station number 1. Go on along the Lascăr Catargiu until reaching the first traffic light and turn left on the Gheorghe Manu. Just before the Calea Victoriei crossing, on your right, there is the fine carved stone column Dissescu Mansion.
Dissescu Mansion (196 Calea Victoriei, on the crossing with the Gheorghe Manu) was built in 1860 by the Lahovarys and changed owners a couple of times before it was bought over by Constantin Dissescu (1854-1932). A lawyer oscillating between the Liberals and the Conservatives, Constantin Dissescu (1854-1932) had it restored and enlarged, hiring architects Grigore Cerchez and Alexandru Clavel for the job which was done between 1910 and 1912. The result was a Neo-Romanian property featuring fine Brâncoveanu style columns and carved stone decorations with floral patterns of the two loggias excellently emphasized by the plain, white walls. Following the owner’s death, the house hosted the Italian Cultural Institute (until 1949), followed, as times had meanwhile changed, by the Romanian - Russian Institute and a couple of other institutions before the current tenant, the Art History Institute, settled in (1967). The interiors still preserve some of Cerchez’ decorations, even though a significant share of the original elements were altered in time by the many tenants.
It currently hosts the Institute of Art History, so you could peek in if kindly asking the guards.
Past the Dissescu property, turn to the right along the Calea Victoriei and go on all the way to the first tall concrete apartment buildings; turn to the left just before them, along the Sevastopol. Note the orange and white painted house at number 21 with its Oriental decorations. Still on, at number 26 there is yet another fine building, with a greatly brick restored facade. Continue along the Sevastopol until it reached the Calea Buzești, turn to the right and follow it until it reaches the wide Victoria Square. Go straight on along the Ion Mihalache and take the first street to the right, the Monetăriei. You will soon have the Peasant Museum to your right.
The Peasant Museum (3 Kiseleff Road, just off Piața Victoriei) was completed in stages, with works starting in 1911 and being completed in 1934. It was initially meant to host the National Art Museum dedicated to the local, traditional heritage. The building followed Architect Nicolae Ghika-Budesti's plans. In an attempt to bring forward the heterogeneous heritage of the country, different parts of the building were inspired by pieces of architecture across Romania. For instance, the main, Kiseleff facade stairway are of Byzantine origin, the two side stairways follow Hurezi Monastery patterns, the tower above the main entrance follows the kula pattern, while the loggias with their carved stone elements remind of the Brâncoveanu art. The museum hosts interesting collections of traditional artifacts, tools and outfits, all in an interesting display, while outstanding, unexpected exhibits include, among the others, a real life wooden house. Behind the building there is a wooden Maramures church and a yard where frequent traditional festivals are organized.
Just across the street from the Village Museum there is the Geology Museum (2 Kiseleff Road), which was designed by Architect Victor Ștephănescu in the same style, but using a different approach from the former; it was completed in 1906. It features a wide first floor loggia located over a wide, arched main entrance. On along the Kiseleff to the North, you will soon pass by the Școala Comunală.
The school (5 Kiseleff Road, between the Peasant Museum and Kiseleff Park) was built in 1896 on the site of a previous school which had bore the name of the monastery nearby, the Mavrogheni. The plans of the actual building were drawn by Giulio Magni, the chief architect of the city at the time. Magni found his inspiration in Ion Mincu's Bufetul de la Sosea (currently the Casa Doina, described hereunder). Friezes include the names of several Romanian scholars, while the window arches bear colourful, highly decorative glazed tiles emphasized by the rather plain background. Fine glazed tiles also adorn the decorative belt under the eaves.
Continue and - at the first crossing, the one with Ion Mincu Street - turn right passing by Ion Mincu’s Bufetul de la Șosea (nowadays called the Casa Doina).
The Bufetul de la Sosea (on the crossing of the Kiseleff with Ion Mincu Street) was designed following Architect Ion Mincu's plans. Mincu worked on the project following his designing the Romanian stand at the Exposition Universelle of Paris in 1889. The restaurant opened in 1892. As it lay in a green area popular with local people going for Sunday strolls and picnics, but also along one of the new (at the time) and fashionable avenues in the city, it was initially called the Bufetul de la Șosea (En. the Tavern by the Street). The decoration is of local inspiration, with carved wood columns and glazed tile work. The upper part of the facade has a frieze with Romanian vineyard names and a corniche showing arches and leaves inspired by the Brâncoveanu architecture. The property has a cellar, a main dining hall and a pleasant, large verandah on the first floor. In summer there is a relaxed terrace on the Kiseleff side of the building, complete with a fountain.
Note: Leaving the Casa Doina you have the option of walking still along the Kiseleff all the way to the Triumph Arch and farther on, to the Piața Presei Libere, respectively the Dr. Nicolae Minovici Mansion, an exquisite sample of Neo-Romanian architecture. It is a 30-40 minute walk from this place (one way) and it is not on my track.
Dr. Nicolae Minovici Mansion (1 Dr. Nicolae Minovici Street, just off the Miorita Fountain Crossing) was raised following an idea that emerged in 1903. Nicolae Minovici was a good friend of Architect Cristofi Cerchez that managed to convince the former about the opportunity of having his house set in Neo-Romanian style instead of the French Neoclassical style prevailing for new properties being built in Bucharest at the time. The plot of land bought by Minovici was not flat, as it went down towards a swampy area, which provided a good terrain for a descending garden, with the house placed on top; to make it complete, the city used to end here at the time, and woods used to stretch to the North. The house was accomplished in 1905 in the style of an Oltenia kula with wonderful Brâncoveanu decorations of which especially the carved stone columns, the painted belfry ceiling and the wooden balcony are particularly interesting from the outside. The garden was arranged in the style of the 1900s, being set by decorative sculptor Wilhelm August von Becker. The purpose of the house was hosting Dr. Nicolae Minovici’s traditional art collection and so it became a private museum; more items were added until 1940. In 1936, Minovici donated all collection and the house to the City Hall, with the condition that it would always stay like that, a museum dedicated to traditional art. The doctor died in 1941 and Dumitru Minovici which inherited a part of his fortune became director of the museum, also building on part of the land his uncle had owned, the house that would bear his name and lies next to it, the actual Museum of Old Western Art, which was completed in 1942. Having changed the administrative authority a few times during the Communist regime and afterwards, the museum reopened for a period of time and it was then unfortunately closed for a desperately needed restoration, with no sign that this restoration would commence anytime soon. Take your time to explore the house from the outside though, it is a fine sample of Neo-Romanian architecture.
If you do not take the Minovici option (or after doing the loop to it), go on along the Ion Mincu. Then taking the second street to the left (the Emanoil Porumbaru) followed by a 5 minute walk can get you to a fine sample of Neo-Romanian style property that was carefully restored; it lies on the crossing of the Emanoil Porumbaru with the Ion Cantacuzino. Note the carved wood pillars and the extensive loggia. Back on the Ion Mincu, go on and take the Aviatorilor to the right. Cross Aviatorilor Avenue before the square, pass in front of the government palace, then take the Lascăr Catargiu. Turn to the left along the Grigore Alexandrescu, passing by many fine houses set in different styles. Turn to the right along the Vasile Alecsandri and you will immediately have the Gușerescu Mansion, featuring a fine balcony, on your left.
Guserescu Mansion (20 Vasile Alecsandri, off the Grigore Alexandrescu crossing) was built following the plans of Architect Statie Ciortan, author of several administrative buildings set in the same Neo-Romanian style. The building is well balanced and it lacks unnecessary, excessive decorations. As always, a special note goes for the first floor loggia (which has suffered alterations with the windows having been brought forward), with its trefoil shape central arch, as well as the intricate stucco decoration above it.
Continue along the Vasile Alecsandri, noting the beautiful house at number 6. Then turn to the left along the Povernei and immediately to the right along the Visarion, soon reaching the Lascăr Catargiu. Turn to the left and, just when reaching the Piața Romană, you will have Petrașcu Mansion on your right (5 Romană Square, right off this square, in the place where the Lascăr Catargiu splits from it). It was designed by one of Ion Mincu's students, Architect Spiridon Cegăneanu in 1913. The property was commissioned by the Petrașcu brothers - painters and poets - and there were actually three houses meant for each of the three of them; another one, on 1 Romană Square, was designed by Ion Mincu. This house is outstanding for its glazed tile decorations forming the band under the eaves. The carved stone window frames are equally interesting. An important part nowadays hosts Bastilia Librarium Bookstore, so you can visit it and walk up the wooden stairway all the way up to the attic room. Finishing the visit to the Petrașcu, go on and take the Dacia East of the Piața Romană. Note the building at number 42. When reaching the Polonă crossing, turn to the right along the latter and, when it reaches a wide square, note Iliescu Mansion to your left.
Iliescu Mansion (1 Gheorghe Cantacuzino Square, just West of the main entrance to Ioanid Park) was built in 1910 following the plans drawn by Architect Petre Antonescu. It has the typical tower, yet with a different approach for the windows (with a tall window running from the ground floor all the way to the first floor). With rather austere loggias for the Neo-Romanian style, the house is lighter, more fluent than most similar projects and the fact that it lies in a leafy garden without any other building set next to it allows for a better exploration of the place. Having hosted an embassy, it nowadays hosts a foundation and its adjacent art collection and therefore can be visited, which is recommended, as the entrance hall stained glass, the gilded stucco panels and the library furniture have all been well preserved. The whole district around the property, with houses set following the parcelation of 1909, is interesting for various other Neo-Romanian style (and not only) projects, so feel free to walk around, up the Polonă, Dumbrava Roșie and their whereabouts.
Passing by the main gate to Iliescu Mansion and then by the entrance to Ioanid Park, you will then be in front of Bădulescu Mansion (1 Dumbrava Roșie, actually with a facade towards Gheorghe Cantacuzino Square); careful with pictures here, as it hosts the Jordanian Embassy and embassy guards are always sensible to pictures. It was built in 1912 following Architect Paul Smărăndescu's plans. The property has two facades of interest: the one opening towards Ioanid Park and featuring a relaxed, wooden pillar balcony just perfect for a cup of Turkish coffee and a lazy Sunday afternoon, respectively the belfry on the square side, with a more sober approach. The band running under the eaves, complete with its vegetal patterns, is well worth a look as well.
From here go straight along the Jean Louis Calderon (between Icoanei Gardens and Bulandra Theatre) and take the first to the left, along the Icoanei: to your left there will be Ion Mincu’s Școala Centrală.
In 1851, Prince Barbu Știrbei approved the establishment of a “Princely Girls’ High-school”; the school was opened in 1852 and courses took place in a few different buildings (Manuc House, Turnescu House, Ghica House). In 1890, Architect Ion Mincu drew the plans for the actual building of the Școala Centrală (En. The Central School). It has a rich exterior and interior decoration, as well as a harmonious composition, typical for the style Mincu imposed to Romanian architecture. The building relies on a classical shape of corridors and galleries set around a square garden full of vegetation. The facade is decorated with tile works topping the window frames and the roof beams remind one of the dwelling tradition of Northern Wallachian architecture, while the whole building is surrounded by a tile work belt. During WW1 the high-school was turned into a hospital, with courses only to resume towards the end of 1918. During the Communist regime, the school was named “Zoia Kosmodemianskaya”, after an 18 year old Russian partizan girl hanged by the Nazis. In 1993 the high-school got its original name back, with bilingual Romanian - French courses. Together with Bufetul de la Șosea, this is Ion Mincu’s greatest piece of work.
It is then back to the entrance to Bădulescu Mansion. Turn Eastwards, along the Dumbrava Roșie, a street bordered with properties set in every style you can think of, and all fine; the ones at number 6 and 8 are superb. Then note Cerchez Mansion (14 Dumbrava Roșie, a 5 minute walk up this street from the previous house), built by Architect Grigore Cerchez for his own use in a booming residential area at the time. Have a look at the loggia carved stone decorations and frieze plasterwork, both in Brâncoveanu style, employing rich floral patterns. It is a bit difficult to enjoy it all due to a big tree shading it. Passing by Grigore Cerchez Mansion, go on all the way to the Piața Spaniei. Right in front of you there is a massive house featuring a fine balcony. Turn to the left and reach the Dacia, with a beautiful multistorey building with fine balconies supported by both wooden and carved stone columns across the street from you. Turn left along the Dacia and go on until reaching the Aurel Vlaicu. At number 56 there is Gheorghiu Mansion, built in the interwar period, at the same time with most buildings along this section of the Dacia. The belfry, set on a stylized kula pattern, has trefoil arches ornate with a fine plasterwork frieze under the eaves. On the Western side, there is a round loggia featuring accolade arches and a different frieze pattern. While massive and typically heavy for the Brâncoveanu and subsequently Neo-Romanian style, the property has a airy atmosphere due to the rather wide loggia and belfry, respectively for the many windows on the Dacia side. Turn to the North along the Aurel Vlaicu and you will soon note Gărdescu Mansion on your left.
Gărdescu Mansion (61 Aurel Vlaicu Street) is a typical property for the past-1935 systematization masterplan of Bucharest. It was designed by Architect Statie Ciortan. A relaxed, airy loggia featuring carved wooden pillars on the Aurel Vlaicu Street side is balanced by a heavier, Brâncoveanu style carved stone pillar loggia on the Alexandru Philippide Street side, while the round, tower-like corner hosts the main entrance and features a fine frieze under the eaves. Last, but not least, the house has many rule of three elements (the two sets of three narrow windows above the main entrance, the three opening loggias on both sides). If you are here, it is worth taking a walk up the Alexandru Philippide Street (West of Gărdescu Mansion), as this street hosts several other properties in the same style.
Some 50 m. up the street from the Gărdescu, respectively on the other side from it, there is yet another sample of the same architecture, with the typical bas reliefs and floral patterns (at number 68). Go on and then turn to the right along the Mihai Eminescu. The traffic aside, the street is bordered by sometimes interesting properties, such as the one at number 129 featuring an interesting diversity between the ground floor and first floor balcony. Go on until the Eminescu crosses the Toamnei and turn to the right along the latter. Right on the corner there is Petrescu Mansion.
Petrescu Mansion (83 Toamnei) was designed by Architect Statie Ciortan. It is shorter than many other similar properties set at the same time with it, and the massive, pointed roof seems to shade off the facade decorations while the lush vegetation in the garden does not help one have a good view either. Yet that is just one more reason to have a better look at the property: note the wide first floor loggia with its trefoil arches and wooden flower pot support (right under the roof in the tower-like corner); also, do not miss the ground floor loggia. You can have a better look from the opposite side of Toamnei Street.
Then follow the Toamnei to the South across the Dacia and all the way to the Maria Rosetti crossing. You have Nicorești Restaurant right ahead of you, should hunger have stricken. Turn to the right along the Maria Rosetti and follow it until reaching the Vasile Lascăr crossing. On your right there is the very interesting Hotăranu Pharmacy, while opposite on the Maria Rosetti there is yet another house with rich floral decorations.
Hotăranu Pharmacy (on the corner between Maria Rosetti Street and Vasile Lascăr Street) was designed by Architect Statie Ciortan and built in 1926. The property was set from the beginning as a pharmacy on the ground floor and it hosted the doctor's apartment upstairs. It features two approximately symmetrical balconies: a loggia on the left and a three narrow window balcony with a fine wooden flower pot support to the right. Note the trefoil arch gallery on the ground floor, where the pharmacy lies. The property still hosts a pharmacy, which means you can walk in and enjoy the interiors as well.
Turn to the left along the Vasile Lascăr and follow this street to the South, not without noting the two Neo-Romanian type properties on your left, of which the narrow balcony one at number 60 is worth a stop and peek. Continue and, past the Vasile Lascăr statue, leave the tramway tracks and go on along Vasile Lascăr Street (straight, lightly to the right) which you follow all the way to Rosetti Square. Right across the square from you there are two other fine samples of this style: Banat Hotel and another building immediately West of it. Go between them, along Radu Cristian, passing by the appealing coffee shop (to go only) of Mr. Florescu, then go on and take the Dimitrie Bolintineanu to the right, pass by the recommended Rossetya Restaurant, cross the Hristo Botev and before continuing along the Dimitrie Bolintineanu stop right there and turn back for a view of Architect Arghir Culina’s apartment building on 3 Hristo Botev (the light orange one featuring interesting balconies). Continue along the Dimitrie Bolintineanu, then turn to the right along the Colței, cross the small parking and then take the Slănic; at number 24. The Slănic Street mansion (24 Slănic Street) was built following Architect Ion Socolescu's plans. Even though decaying and not taken care of, it features an interesting polychrome decoration with blue and red patterns under the eaves matching the plasterwork underneath, above the three cusped arch windows of Oriental origin. The entrance features a rather impressive, cusped arch portal with columns on the sides. When you are done, turn back along the Slănic, then go on along the Colței behind Colțea Hospital. Then turn to the right, immediately reaching the main avenue you follow to the left and 10 minutes later reach the Piața Unirii in the opposite corner from the one where you started.
For more pictures shot along the route taken by this walk (complete with GPS co-ordinates), click here and enjoy. Download here the GPS track of the route (except for the Nicolae Minovici Mansion and Școala Centrală legs).










