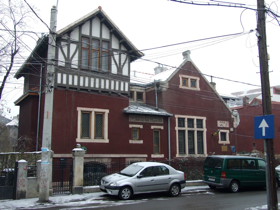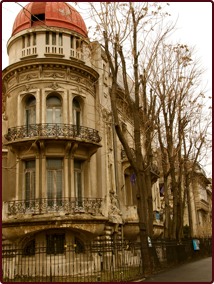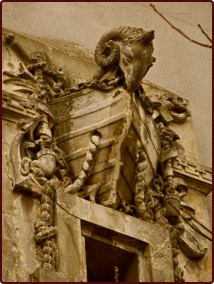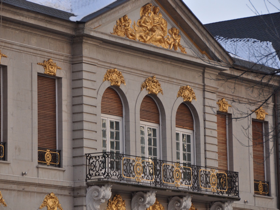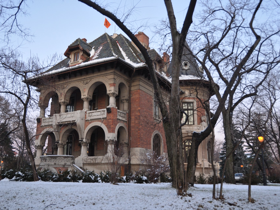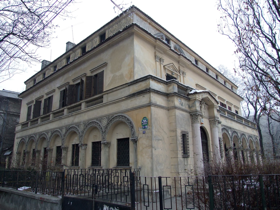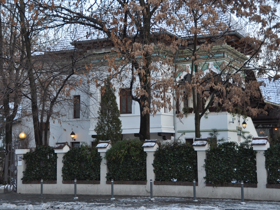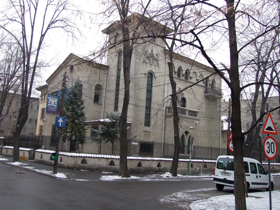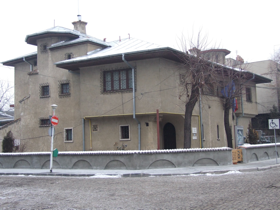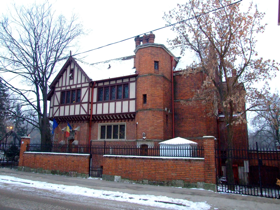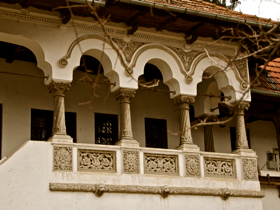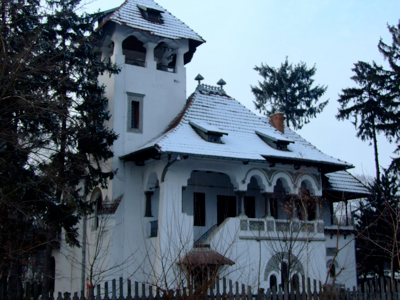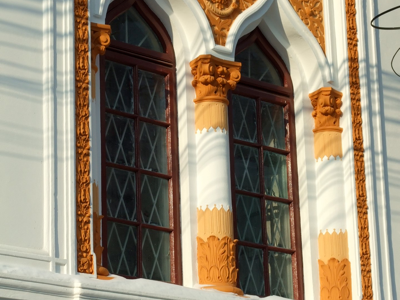One of the best way of approaching a city and its life beat is by stepping inside its houses. Mostly located in residential quarters and not in the very centre, the places I am listing here used to belong to artists or art collectors. OK, these are not ‘ordinary’ people (whatever that means), but I still find it interesting to visit these houses again and again. I have arranged the houses in a South - North sequence. Typically dumbfounding zig-zags included.
The Mărțișor (Arghezi House). Let us start with one of the least obvious choices. Tucked away in a remote district lacking any tourist highlights, you are quite unlikely to walk by - unless in an exploring mood, looking for the Văcărești wetland (a.k.a. Văcărești Delta), the busy Sudului (a.k.a. Big Berceni) Marketplace or the nearby mall. But do close your eyes and figure this: a rather countryside image, with extensive sour cherry orchards spread on a bucolic hill, the Piscului. A few houses spread around, mostly inhabited by people coming from Oltenia (S Romania) that had moved to Bucharest for a better life while they still felt bound to a rustic, nature-gravitating living. Across the street at the bottom of the hill, the extensive 18th century
Văcărești Monastery, then turned into a prison. Now add almost a century to the resulting image. The district might have changed, with houses, villas and apartment buildings spread around sometimes wall-to-wall. The monastery might have been demolished at President Nicolae Ceaușescu's order in 1986. But while walking up the gravel alley leading to this house you still have an orchard to your left and the house itself, even unimpressive as it might appear at first, bears a strong countryside atmosphere. It might be the small vineyard behind the house, the plenty of bushes and tress around or that barking dog. Or it might be Poet Tudor Arghezi's spirit still walking by.
The Baudelaire-influenced writer, harbinger of a new lyric poetry bought a plot of land on the orchard-covered hill back in 1926. As, after publishing several articles against the Liberal Party and co-operating with the German occupation during WW1, he was imprisoned for nearly a year at Văcărești Monastery, he explained the decision to his wife: 'It will be easier for you to bring me food to prison if they get me again, you will only have to cross the street'. He very much appreciated the Mărțișor tradition that had locals (mostly coming from Oltenia) tie up small red-and-white ribbons in the branches of the sour cherry trees in their orchards every March 1. He liked it to the extent that, when the town hall decided to eventually grant a name to the street in front of his property, Arghezi convinced the officials this was the most appropriate name. And so it stays to this day. He had the house built of concrete and bamboo, to his own plans. He moved in even though works were far from complete in 1930 and 7 years later he had a separate building set, meant for a printing house he needed for his own works and those of his friends; it was to be confiscated after the coming of the Communist regime, in 1948. The house and the whereabouts were donated to the government prior to Arghezi's death, with the condition that it was to be turned in a memorial house, which was opened in 1974. Arghezi's daughter, Mitzura, took care of the property afterwards.
The property has not changed much save for a few unfortunate contemporary window frames and lights: the white house with its red woodwork (a tight connection with the Mărțișor tradition) and tall belfry lies surrounded by a small orchard, a tiny vineyard and a park-like corner set around Arghezi's and his wife's tombs; their beloved Zdreanță dog's coop and grave lies across the alley. While the house itself is not some outstanding piece of style, it provides a fine, beautifully clumsy take at rural Wallachian architecture. The interiors show the expected items that used to belong to the poet, and some unexpected, beautiful drawings and sketches. And, even if you can definitely spot some tall apartment building at a distance, it still feels a world apart. The house lies at 26 Mărțișor, a 5 minute walk from Piața Sudului subway stop. Getting off the subway, follow the Western side of the Calea Văcărești and take the first street to the left, past the gas station. It is open Tuesdays to Sundays, from 10 AM to 6 PM. N44 23 49.62 E26 7 3.83
I wrote it with my fingernail in mortar,
In an empty blockout wall,
In the dark, alone,
Unaided by
Neither bull, nor lion, nor eagle
That aided
Luke, Mark and John.
There are verses without year.
Verses of the pit,
Verses for thirst,
And for hunger
And ashes.
Verses of the now.
When my angelic nail got blunt
I let it grow.
Yet, never had it grown
Or I have never known if it had grown.
It was dark. Outside the rain was churning in the distance.
And my hand was in pain, just like a claw
Powerless to clench it in a fist,
So I had forced myself to write with nails of my left hand.
(‘Flowers of the Mold’, translated by Veronica Guranda-Baczyński)
Macovei House. Ligia and Pompiliu Macovei bought this house in 1952 from a Jewish merchant that had a hat store on the same street. The house was probably raised at the end of the 19th century or just before WW1. The couple restored the house and started collecting art objects, especially from France and Italy, where Pompiliu Macovei acted as UNESCO Ambassador. All pieces of furniture and items were put together in order to make a prolific environment for Ligia Macovei, a painter. Some pieces of furniture were designed by Pompiliu. The house hosts, among other items, English and Spanish pieces of furniture, French Art Deco tables, paintings by Ciucurencu, Pallady, Ghiață, Grigorescu, sketches by
Marcel Iancu, as well as interesting Oriental pots and Spanish, respectively Italian pottery. While the house itself is not very large (the visit includes four rooms and a furnished hallway), possibly the best thing the place has to offer is the atmosphere of a bygone era; while in the hallway or in the library, especially as visitors are rare and far in between, one gets the feeling the owners are about to show up for dinner or a chat over a cup of coffee. In 1988 the couple donated the collection to the City Hall, so as to save it from immediate demolition which had hit a wide part of the city. Luckily, the 1989 coup saved the whole neighbourhood from demolition, so that the house still stands and can be visited.
The house is open 10 AM to 6 PM, Wednesday to Sunday. You can combine a visit here with a walk in Carol Park or with my recommended walk towards Filaret Hill. It lies on 36 Strada 11 Iunie, at a 10-15 minute walk from Piața Unirii subway stop.
GPS - N44 25.287 E26 05.735
Theodor Aman House lies along C. A. Rosetti Street, which goes just East of Calea Victoriei in front of the Royal Palace. Theodor Aman (1831-1891) studied in Paris and then became director of the National School of Belle-Arte in Bucharest; he was a painter, a sculptor and an engraver.
The house hosts sculptures done by Aman on the facade; they depict Leonardo and Michelangelo. The building hosts a museum (to be open again soon), exhibiting many of Aman's works of art; historic theme paintings, portraits, engravings, pieces of furniture. It was completely restored, but early 2012 saw it closed again for some additional works. The house can be included in the Calea Victoriei walk. It lies on 8 C. A. Rosetti Street, being easily accessible from either Piața Universității or Piața Romană subway stops, at a 5 minute walk.
GPS - N44 26.415 E26 05.888
Melik House is the oldest civilian building in the city, being greatly preserved in a small garden. Nowadays it hosts some of Theodor Pallady's paintings. It was built in 1760 by a merchant and sold in 1815 to Armenian Hagi Kevork Nazaretoglu which restored it in 1822. It was preserved in the initial shape and structure to this day. The house preserves the elements of a traditional Wallachian peasant house (high cellar, glass covered veranda). It would remind one of similar structures in Sarajevo or Pristina. The house can be added as an extension to the
Icoanei - Batiștei walk.
It lies on Str. Spătarului nr. 22 (close to the crossing of Calea Moșilor with Carol I Ave., reachable by trolleybus or at a 15 minute walk from Piața Universității): find their website here at the coordinates at GPS - N44 26.348 E26 06.814
Note: Be careful if taking pictures, the guard is the typically Communist retard, invoking some regulation of the Ministry of Culture, and saying one is not allowed to shoot pictures even from the sidewalk. Which is, of course, false.
Librecht House (currently known as the University Club / Ro. Casa Universitarilor). The building was raised in the 1860s for Cezar Librecht, Director of the Post Company during the rule of Prince Alexandru Ioan Cuza. When the prince stepped down in 1866, Librecht left the country and the house was bought over by Marshal Gheorghe Filipescu’s Family. Confiscated by the Communist government, it was granted to the professor guild in town, with a few reading rooms, conference halls, a cinema and a restaurant being set in. 2007 saw it given to the University of Bucharest, which maintained its meeting and dining function; it is often used as a wedding venue. The structure is set in Eclectic style, putting together Romantic and Neo-Gothic patterns; note the line of crenels surrounding the building in the upper part of the facade. High ceiling rooms radiate from the main ground floor lobby; their windows are made of Bohemia crystal. Note the fountain in the garden that gives one a glimpse of the elegance that once ruled over this part of town, which hosted many of the rich and famous at the time. The house lies on the route of the
Icoanei - Batiștei walk. Its address is 46 Dionisie Lupu and it can be reached walking for 10 minutes from Piața Romană subway station.
GPS - N44 26.534 E26 06.131
Tătărăscu House was built in the 1920s by Gheorghe Tătărăscu’s wife, Aretia; Tătărăscu was Prime Minister (President of the Minister Council, to follow the period calling) of Romania between 1934-1937, respectively 1939-1940. The house was set in Neo-Romanian style, with obvious Brâncoveanu features. Originally, the cellar was used for wine storage, the semi-basement hosted the kitchen, storage rooms and the garage, the ground floor hosted Tătărăscu’s office, an audience room, a large reception hall and a meeting room (often used for government meetings and the war council). The first floor hosted bedrooms, for the couple and their two children, as well as guest rooms and a wide terrace; there were a few smaller rooms in the attic. Two chimneys are to be noted: first, there is the large one in the main ground floor hall (the former reception hall), a monumental, carved stone chimney done, just like the carved stone door frames, by Milița Pătrașcu (which also worked on the mosaic parts of the Miorița Fountain just off Bucharest’s Băneasa Station). Then, there is the superb blue tile chimney in the former guest room on the first floor. The story has it the chimney was done by Sculptor Constantin Brâncuși, as Aretia was involved in the setting of the famous sculptor’s works in Târgu Jiu, where they still stand.
The house used to see the King as unannounced guest for dinner, so that Aretia often arranged a spare place at the dinner table. 1945 saw Gheorghe Tătărăscu as Vice-Prime Minister and Foreign Affairs Minister in the first Communist Government of Romania; he was to act as Head of the Romanian Delegation at the Peace Conference (1946) and the Peace Treaty (1947) in Paris. He was then thrown out of the government and arrested, together with his family, in 1950; he was to die in 1957. During the Communist regime, the house hosted a few diplomatic missions. His daughter, Sanda, got the property back after a 10 year struggle following 1989. In 2005, a group of businessmen led by Dinu Patriciu bought the property and turned it into a business restaurant. 2011 brought a new restoration, closer to the original features, which turned the property into an superb, exclusivist venue. 2013 however saw the place closed down with the property getting off limits for the public, but it remains well worth a peek for the great exteriors. The house lies on 19 Polonă Street, at a 10 minute walk from Piața Romană subway station and on the route of the Icoanei - Batiștei walk.
GPS - N44 26.741 E26 06.203. Note: pictured here to the right is the Niculescu - Dorobanțu described below.
Niculescu - Dorobanțu House. Or, to put it short, diversity to the extreme, as one does not expect to find a Loire Valley château replica in Bucharest. The house was built following the plans drawn by Architect Grigore Cerchez in 1896-1911. Among other works, Grigore Cerchez also drew the plans for the façade at
Grigore Antipa Museum and for
Ion Mincu School of Architecture. Here he meant to create a small French château in Renaissance style, with Neo-gothic decoration details; inspiration seems to have come from the Louis 12 wing of the Château de Blois. The house was built for an army captain and political figure, Ilie Iorgu Niculescu and his wife, that also owned a house on Orlando Street and would end in the crypt designed by the same Grigore Cerchez in
Bellu Graveyard. The interwar period saw the headquarters of the Liberal Party hosted in the property, as Niculescu was a top member.
The first thing that draws the attention here is the apparent brick façade with fine, carved stone elements. The imposing tower, as well as the window frames feature some other excellent carved stone patterns and is well worth a look and so are the slate roofings. Nowadays the building hosts the offices of a private company and can only be visited with their permission (which can be easier than dealing with government offices). The best time of the year to see the building and appreciate its exterior volumes is in winter, when the trees surrounding it are leafless. The building lies on 9 Gheorghe Manu, close to the Calea Victoriei crossing and a 5 minute walk from Piața Victoriei subway station. GPS - N44 26.924 E26 05.410
Constantin Dissescu House. The house was built in 1860 by the Lahovarys and changed owners a couple of times before it was bought over by Constantin Dissescu (1854-1932). A lawyer that oscilated between the Liberals and the Conservatives, Constantin Dissescu (1854-1932) had it restored and enlarged, hiring architects Grigore Cerchez and Alexandru Clavel for the job which was done between 1910 and 1912. The result was a Neo-Romanian property featuring fine Brâncoveanu style columns and carved stone decorations with floral patterns of the two loggias excellently emphasized by the plain, white walls.
Following the owner’s death, the house hosted the Italian Cultural Institute (until 1949), followed, as times had meanwhile changed, by the Romanian - Russian Institute and a couple of other institutions before the current tenant, the Art History Institute, settled in (1967). The interiors still preserve some of Cerchez’s decorations, even though a significant share of the original elements were altered in time by the many tenants. It lies on 196 Calea Victoriei, approximately across the street from Cantacuzino Palace, on the Gheorghe Manu crossing.
GPS - N44 26.909 E26 05.372
Storck House belonged to a family of sculptors and painters: Cecilia and Frederic Storck. It was designed by the artists themselves, assisted by Architect Alexandre Clavel, and built between 1911 and 1913. The structure was raised in Anglo-Flemish style with visible structure beams and Pompeian red painted walls. It hosts works of art done by Sculptor Frederic Storck and his wife, Painter Cecilia Cutescu Storck, as well as by sculptors Karl and Carol Storck, Frederic’s father and brother.
A special note goes to the impressive frescoes done by Cecilia Storck and Karl Storck’s bas-reliefs. The museum also hosts Medieval religious art items, as well as watermarks done by Carol Popp de Szathmáry, among Romania’s first professional art photographer and among the first in Europe at the time. The house (especially its interiors) comes as an unexpected surprise in a quarter of villas where French architecture prevails. It lies on Str. Vasile Alecsandri nr. 16, a 10 minute walk from Piața Romană subway station, and you can find their website here. GPS - N44 27.061 E26 05.667
Vasile Urseanu Observatory.
Differently from others in the article here, this building was conceived to be a means for science promotion towards the public and not a private residence. In 1908 wealthy Admiral Vasile Urseanu joined Camille Flammarion Astronomical Society at the invitation of Scientist Victor Anestin. With the funds provided by the former - aided by donations - and the knowledge of the latter, they decided to build an astronomical observatory meant for the public. The observatory was completed in 1910 and it was endowed with a 150 mm. wide lens, 2.7 meter focal distance Zeiss telescope. At the same time, the building had an interesting feature: it was shaped like a boat, the facade had several typical, sailing and sea life-inspired details, but it was topped by an astronomical observatory cupola.
As Urseanu himself used to say, 'I built myself a yacht-shaped house topped by an astronomical observatory; this way, while looking at the stars, it feels like sailing at sea'. In 1933, following Urseanu’s death, Jeanne, his widow, donated the building to the City Hall with the condition that it remained a public access place, hence preserving its initial purpose. On the inside there is a family portrait of the Urseanus painted by a highly appreciated artist of the time, Camil Ressu (more paintings of which, especially landscape and countryside ones, can be found at the National Art Gallery).
The building and its telescopes that were replaced and updated over time (without being outstanding though) are well worth paying a visit, click here for their website. The observatory staff organizes frequent presentations, demonstrations and astronomy courses that are very popular especially for the young. A film of the August 1999 sun eclipse for instance can be found here. The building lies on 21 Lascăr Catargiu, about half the way between Piața Romană and Piața Victoriei subway stations.
GPS - N44 26.921 E26 05.569
Manu - Auschnitt House. Nicknamed at the time of its completion as ‘la maison le plus superbe dans le voisinage’, the house or rather palace was built by Magistrate Iancu Manu, following Grigore Cerchez’s plans. It was set in Louis 14 style and inspired closely by Biron Hotel (currently hosting Rodin Museum) in Paris. The story has it that in 1930, upon his return to the throne, King Carol the Second intended to host Elena Lupescu, his mistress in the house but eventually gave up and bought another villa in the neighbourhood (an unconfirmed story has it that he bought the Filipescu - Brâncoveanu House). Major industrialist and Elena Lupescu’s financial adviser Max Auschnitt (with over 16,000 employees and a 1 billion lei capital at the time) bought the house in 1932, turning it into a venue for parties. Auschnitt left the country in 1946 and the house was then confiscated by the Communist regime (1948) and hosted Prime Minister Petru Groza, then the Embassy of Argentina.
After 1989 the house was returned to Auschnitt Family that inherited it and in 2006 it was bought over by a controversial, rich real estate player and politician, George (commonly known as Gigi) Becali which had it restored; the building cost Becali 7 million Euros and the restoration works another 1.5 million. The over 20 rooms were decorated in period style, with 24 carat gold-plated walls, tassel curtains, fluffy carpets, large scale chandeliers. The result came complete with rather overdone gold-plated plaster decorations, an impressive entrance and kitschy interiors boasting of excessive, yuck decorations. A self-claimed religious figure, Gigi Becali completed the interiors with larger than life Biblical scene paintings and icons. Given this, the front garden could not be complete without a gold-plated crucified Jesus. Architectural lights emphasize the house at night, but there is a glitz there too, as they change colour. It nowadays has various purposes, such as Becali’s office, his party’s headquarters (Partidul Noua Generație, En. the New Generation) and a press conference venue for Steaua Football Club where Becali used to be the major shareholder but renounced at them in favour of his nephews facing corruption charges (well, that was before his fleeing to Dubai to avoid facing the court). It lies on 1-3 Aleea Alexandru, just off Piața Victoriei along Aviatorilor Avenue; it lies behind a tall fence with an imposing gate.
Filipescu - Brâncoveanu House. One of the rich landlords of his time, Alexandru Filipescu - Vulpache built the house in 1916. It was meant to replace the older Ion Filipescu-Vulpe House. The house was built between 1908 and 1915, following Roger Bolomey’s plans. It lies in the largest private park in the city, surrounded by old trees; the park was arranged at the time by a Belgian landscape architect. Alexandru Filipescu died the same year when the house was completed and the property was inherited by Constantin Basarab Brâncoveanu, another rich landlord and Alexandru Filipescu’s cousin. Constantin Brâncoveanu made a few loans backed with the property in the 1930s; as he could not return the loan in time, the house and the adjacent park were confiscated and eventually bought over by the City Hall; it is supposedly the villa bought by King Carol the Second for his mistress Elena Lupescu in 1930. It nowadays hosts the PDL (En. the Democrat - Liberal Party), one of the main political parties in Romania. The Neo-Romanian style house features unplastered brick walls, an archway both on the ground first floor and is topped by a square tower opposite Aviatorilor Avenue. On the same property there are two smaller houses, greenhouses, a guardian cottage and a fountain. It lies on 1 Aleea Modrogan, close to the Piața Victoriei.
Princess Woroniecka’s Residence (also known as Woroniecki Palace). Following the plans of a trendy 1930 architect, Alexandru Zaharia (his real name was Zusman), the property was built in Venetian style with Florentine inserts for Princess Adina Woroniecka (1889-1975), being completed in 1940. Initially married to Romanian Prime Minister Take Ionescu (1919-1922), Adina Olmazu then was a lady in waiting to Queen Maria and eventually became Polish Prince Jan Korybut Woroniecki’s wife (1928); the prince acted as Ambassador of Poland in France and then quit diplomacy. Among the property’s highlights there are the Venetian colonnades holding richly decorated arcades, the Neo-Corinthian columns around the door; also note the family coat of arms above it. During the Communist regime the palace was typically confiscated, while the princess was allowed to live only in the former kitchen until she died in 1975. The palace then (1975-1978 and 1994-2003) hosted the art collection donated to the Romanian government by Painter Hrandt Avakian and his sister Beatrice Avakian in 1971. After 2003 the property remained unused and restoration works would be welcome. It lies on 19 Ion Mincu, at a 10 minute walk from Piața Victoriei subway station.
GPS - N44 27.549 E26 04.903
Casa Doina. Built in Neo-Romanian style, the restaurant opened in 1892, following Architect Ion Mincu’s plans. The plans had been meant by Mincu for the Romanian stand at the World Exhibition in Paris of 1889. As it lay in a green area popular with local people going for Sunday strolls and picnics, but also along one of the new (at the time) and fashionable avenues in the city, it was initially called the Bufetul de la Șosea (En. the Tavern by the Street). The decoration is of local inspiration, with carved wood columns and glazed tile work. The upper part of the facade has a frieze with Romanian vineyard names and a corniche showing arches and leaves inspired by the Brâncoveanu architecture. The property has a cellar, a main dining hall and a pleasant, large verandah on the first floor. In summer there is a relaxed terrace on the Kiseleff side of the building, complete with a fountain. The restaurant lies on 4 Kiseleff Avenue, at a 10 minute walk from Piața Victoriei subway station.
GPS - N44 27.550 E26 04.985
The Old Maps and Books House. The house was built by an Armenian in Italian Renaissance style, then it hosted a couple of embassies. It was turned into a museum during the rule of PM Adrian Năstase, and it hosts a collection of 750 maps donated by Adrian and Daniela Năstase. There are maps dating from 1500 to 1930, old engravings, sketches depicting the rural life in Romania. The cartographic works belong to famous authors: Hubert Jaillot (1693), Mercator, Ortelius, Ioan Honterius.
The museum is the fourth in the world by the number of old maps. The collection is brilliantly exhibited, with well lit and taken advantage of items and with a righteous use of space (a welcome exception in this country, together with the National Art Museum and the Art Collections' Museum). It lies on 39 Londra, in a district where many period villas lie, at a 10 minute walk from Piața Victoriei subway station.
GPS - N44 27.418 E26 05.571
Zambaccian House. Krikor Zambaccian (1889 - 1962), Armenian business man, gathered art objects for four decades and placed it in this especially built house. The house was built in the 1930s and it was expanded in 1957. In 1946 the owner donated it to the government: 165 paintings, 71 graphics, 40 sculptures and 16 pieces of furniture. One can admire here an impressive collection, including the only Cezanne in Romania, as well as paintings by Luchian, Tonitza and Pallady.
It lies on Str. Muzeul Zambaccian nr. 21A (close to Dorobanți Square, at a 10 minute walk from Aviatorilor subway station), website here and coordinates at GPS - N44 27.654 E26 05.461.
Dumitru Minovici House was built in English Gothic style in 1939, after its owner inherited a vast piece of land from his uncle and bought many pieces of old Western art (stained glass windows, a chimney, statues, a whole library, old tables and chairs, paintings); the interesting thing is that he had the house built to fit these items and hence the harmonious display. The house brings an unexpected addition to the Bucharest architecture and is therefore a recommended place to visit. Add here a charismatic, very knowledgeable guard (thank you a lot, Ion) that will tell you many things about the exhibits (in Romanian only unfortunately). Dumitru Minovici House lies on Str. Dr. Nicolae Minovici nr. 3 (close to București Băneasa Railway Station, access by bus #335 from Aviatorilor subway station), website here. The guard is very knowledgeable and helpful if nicely asked.
GPS - N44 29.052 E26 04.476
Next to this house there is the beautiful Dr. Nicolae Minovici House. The idea emerged in 1903, as Nicolae Minovici was a good friend of Architect Cristofi Cerchez that managed to convince the former about the opportunity of having his house set in Neo-Romanian style instead of the French Neoclassical style prevailing for new properties being built in Bucharest at the time. The plot of land bought by Minovici was not flat, as it went down towards a swampy area, which provided a good terrain for a descending garden, with the house placed on top; to make it complete, the city used to end here at the time, and woods used to stretch to the North. The house was accomplished in 1905 in the style of an Oltenia kula with wonderful Brâncoveanu decorations of which especially the carved stone columns, the painted belfry ceiling and the wooden balcony are particularly interesting from the outside. The garden was arranged in the style of the 1900s, being set by decorative sculptor Wilhelm August von Becker. The purpose of the house was hosting Dr. Nicolae Minovici’s traditional art collection and so it became a private museum; more items were added until 1940. In 1936, Minovici donated all collection and the house to the City Hall, with the condition that it would always stay like that, a museum dedicated to traditional art. The doctor died in 1941 and Dumitru Minovici which inherited a part of his fortune became director of the museum, also building on part of the land his uncle had owned, the house that would bear his name and lies next to it, the actual Museum of Old Western Art, which was completed in 1942. Having changed the administrative authority a few times during the Communist regime and afterwards, the museum reopened for a period of time and then, between 2015 and 2016 it was closed for a thorough renovation that included the garden on premises, reopening in mid May 2016. Apart from the exhibition inside, take your time to explore the house, it is a fine sample of Neo-Brâncoveanu architecture. It lies on Str. Dr. Nicolae Minovici nr. 1, close to Băneasa Railway Station, accessible by #335 bus from Aviatorilor subway station. It is open Wednesday to Sunday, 10:00 AM to 6:00 PM.
GPS - N44 29.059 E26 04.517










