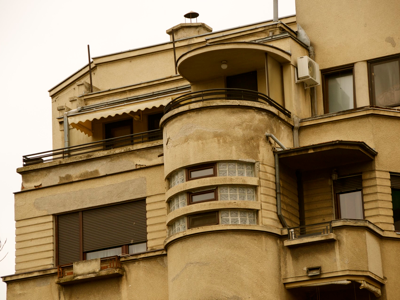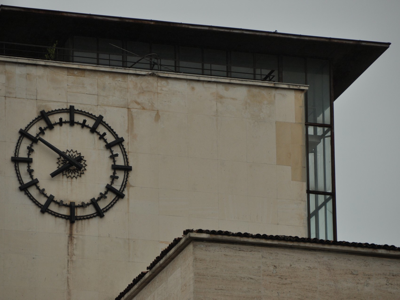
The 19th century saw, on the one hand, the city and generally Wallachia importing the West European trends, with Neoclassical architecture prevailing especially in the case of the rich and famous. On the other hand, the end of the century saw the Neo-Romanian style developing and spreading at a fast pace while employing traditional patterns and Brâncoveanu elements. Both styles featured a typically heavy structure and the resulting buildings bore rich decorations, hence some architects’ arguing that the house had gone astray from its original purpose: that of providing a comfortable, yet functional host for people living there. Beginning during the third decade of the 20th century, this movement went hand in hand with an urge to modernize the local society in all its fibers and features. So, what Iancu brothers (and especially Marcel Iancu, a.k.a. Marcel Janco) did for architecture and drawing, Tristan Tzara and Ion Vinea did for poetry and they actually often worked together, such as for the ‘Simbolul’ art magazine they founded. In terms of architecture, basic shapes (such as squares, rectangles and circles) were used in order to produce a fully functional work and living space. The furniture inside often followed the same patterns, while the main purpose was to provide a relaxed environment that allowed and, more, encouraged breathing, as opposed to the ever more crowded and agglomerated buildings in the central areas of metropolis around Europe. This return to the basics found inspiration, among others, in local Sculptor Constantin Brâncuși with his abstract, clean geometrical lines. In Bucharest, as the city developed greatly in the 1920s and 1930s and whole new plots of land were available, the period saw a tough competition between traditional projects, especially in Neoclassical and Neo-Romanian style, but also with Italianate or even Neo-Gothic additions, respectively this new trend that promoted functionalism and purity. The result included a plethora of single family properties, average multi-family properties, relatively tall apartment buildings and even public edifices striking one through their almost exclusively white walls, harmony and symmetry (the latter not always, as for instance Marcel Iancu did not favour it), but also through their ‘speaking’ to the individual in a straight, simple way. The number of these buildings is great even nowadays and they often lie in clusters, while at other times they are mixed with classical style properties. This is what I invite you to explore along this walk. Be warned, a long walk that is.
What to see: Single family Modernist residences, blockhouses sometimes featuring unexpected, fine Art Deco decorations, airy administrative and public buildings, all boasting of simple lines. The first part of the walk (to Victoria Square) visits buildings set by architects like Horia Creangă, Duiliu Marcu and Arghir Culina (more impressive in terms of size), while the second part is dedicated almost exclusively to Marcel and Iuliu Iancu, mainly residential projects.
Having a bite and / or a pint: as this walk passes by the Old Town, it provides an easy access to the many restaurants there. Then, there are always places to eat along it, such as the Casa Doina or the Zafferano about half the way into the walk. All the way to Victoria Square, there are many handy covrigi and pastry shops, while the same happens in the second part of the walk, from the University Square on. Towards the end of the walk there is the Rosettya, which might be an appropriate place for a rewarding dinner after a day’s walking around.
Duration: allow 5-6 hours with breaks without the extra 2 hours taken by the Știrbei extension. Note that there is a good share of walking involved; it can be done by bicycle, in around 3 hours with breaks. It might be a good idea to split it up in 3 sections: the University Square to Charles de Gaulle Square first, the University Square - Carol I Avenue - Unirea Square loop then and the Știrbei Vodă addition afterwards.
For more pictures shot along the route taken by this walk (complete with GPS co-ordinates), click here and enjoy. You can download here the three sections of the walk, as it follows:


As he himself put it:
The modern house is the result of the new life approach, which goes hand in hand with urban planning. The balance and co-ordination between the exterior and interior values create the core of new architecture...

Follow the Doamnei to the West until it crosses the Calea Victoriei. Note the building to the right across the Calea Victoriei. The Central Palace Building was designed by Architect George Negoescu (even though it was initially meant to be larger and the original project was done by Architect Leon Stern) and completed in 1937. It bears an apparent brick facade, while the whole structure has a gradual evolution towards the last floors featuring wide terraces. To have a better view of the building, walk some 50 m. South along the Calea Victoriei or go back a little along the Doamnei. Go down along the Eforie, which is bordered by several Modernist style apartment buildings, such as the 8 Eforie brick facade property completed in 1940. Upon the crossing with the Brezoianu, take the latter to the right and immediately note on your left two interwar apartment buildings: the first one featuring ornate, wave-shaped balconies with rosetta-shaped dividing fences, and the following one with long balconies, simpler lines and a majestic top loggia.
Cross the Regina Elisabeta and continue along the Brezoianu. Past the glass-covered Bog’art building, note the white apartment building at number 29, featuring vast corner balconies (just across the street from a tree cluster and pictured here above). Farther up the Brezoianu and also on your left there is the well restored Opera Hotel the current colour scheme of which somewhat emphasizing the architectural details. Turn back to the tree cluster and take the Matei Millo to the left all the way to its crossing with the Calea Victoriei. Right there, on your right, there is the Phone Company Building.

Leaving the Phone Company Building, turn left (North) along the Calea Victoriei and, past the Novotel, you will notice Adriatica Building on your left (the clock tower building pictured down here).

Turn to the right (East) along the Ion Câmpineanu and, just after passing by a fine Art Deco main door (past Continental Confectionery Shop), you will have Union Building ahead of you, across the street.

On along the Ion Câmpineanu, note the fine loggias and the main door on the badly kept building at number 9. Continue and, upon meeting the main avenue, turn left along it. Cut across this part of town between 1923-1930 in order to take some of the traffic along the Calea Victoriei, the actual Nicolae Bălcescu (known back then as the Tache Ionescu) is bordered by several Modernist buildings. Of these, I shall list here just a few, but feel free to have a look at others as well, despite the time that has passed over their facades and the ads that sometimes cover part of their avenue sides. First, note the white stone facade, corner building at number 22 - the one partly hosting the Relax Comfort Suites - with the typical narrow balconies and the symmetrical layout. Then, right next to it, there is an U-shape apartment building hosting a small green spot in the middle, by the busy avenue; both buildings are notable for their harmony.
Past the brick facade Italian Church and another interwar apartment building featuring symmetrical balconies, pass by Horia Creangă’s Malaxa - Burileanu apartment building (1935-1937) and then cross the C. A. Rosetti, immediately noting the Magheru One Building on your left.



Smaller than the blocks nearby and located a bit off the street line, Simu Building was also built in the 1930s. The facade is rather simple, but the particular feature making it interesting is made of two bas-reliefs symmetrically located on the 5th floor. They depict the Inspiration (the one to the right, pictured here) and a hammer-holding figure which is not the original one (the one to the left, see further on why). Also, the style of the two reliefs is obviously different. At a closer look, the right part of the building looks older and more altered by the time than the left one. This happens because during the March 4, 1977 earthquake, the left side of the building collapsed and it was re-created afterwards, including the facade bas-relief which however was granted a typical Communist propaganda look glorifying the working man.
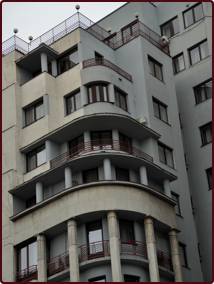
The Ambasador was designed by Architect Arghir Culina (the same author of the Union and Stănescu / Negoiu hotels mentioned before) and it opened in 1939; Culina himself held shares at the hotel. Two huge columns flank the facade, while the upper floors have receding terraces that provide a fine street view. The 12 floor building is arranged around an artificial yard located on top of the entrance hall. The hotel has its share of history: as Romania was part of the Axis, the hotel was host for German officers in 1940-1941. On January 18, 1941 Major Helmuth Doring, member of the Deutschen Heeres-Mission, was shot dead in front of the hotel. The crime was used by Marshall Ion Antonescu (the Chief of State at the time) to act against the Legionaries that were getting ever stronger. After the war, in 1949, the hotel was closed down and it re-opened in 1954. As of 2013 and following a 10 year trial, Arghir Culina’s inheritors got their ancestor’s property back.
Next to the Ambasador there is the Aro Building.
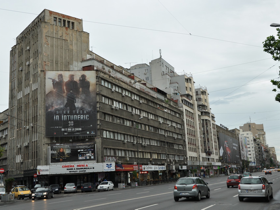
Continue up the avenue, with two Stilus Sovieticus, Communist era apartment buildings on the left side. Past the second one, you have the option to take the Știrbei Vodă extension hereunder.
------------------------------------------------------------------------------------------------------------------------
-
The Știrbei Vodă extension. Leave the Magheru and turn to the left / West past the second Communist block, along the George Enescu. You will then have on your right the UGIR (the General Union of Industrialists in Romaia) Building, designed by Architect Constantin Moșinschi and completed in 1938, with its tall columns and decorated with six Mac Constantinescu bas-reliefs in the Mussolini-promoted Fascist style glorifying physical work. Immediately afterwards turn to the left along the Nicolae Golescu. Past La Mama Restaurant turn to the right along the Episcopiei, with a lightly arched apartment building at number 5. You will soon have the Athenaeum on your left and Athénée Palace Hilton Hotel on your right. Designed by French Architect Théophile Bradeau, it was built in 1912-1914 and it initially had a French fin de siècle look with a richly stucco decorated facade. It was reshaped by Architect Duiliu Marcu in 1935–1937, when it was granted the actual Modernist looking facade. At the time, it was the first building to use a reinforced concrete structure in Bucharest. It was later touched by the WW2 Allies’ bombing, restored with several changes under the new Communist regime and then touched again by the fighting during the 1989 coup. It got its actual looks following the 1995-1997 restoration, when the hotel was affiliated with the Hilton chain.
-
-
Continue straight, cross the Calea Victoriei and from here it is always straight all the way to the Eroilor. Note the round, tower-like, interwar apartment building on the crossing with the Strada Luterană and also the two fine, same era buildings on the left up the Luterană, backed by an ugly, contemporary office building (the controversial Cathedral Plaza). Go on along the Știrbei Vodă passing by a few other Modernist blocks, some of which feature particularly interesting, black marble-paved main entrances with stylish doors. Continue and, upon crossing the Spiru Haret, note the appealing building at number 3, complete with an excellent top arbor. On along the Știrbei Vodă, past the Popa Tatu crossing, note the metal work on the property at number 63: the balcony balustrade and the sun ray-shaped gate are brilliant samples of the 1930s Bucharest.
-
-
A more Ordnung building follows at number 65 and one can peek in at the stairway through the glass door. Just past it, take a 50 m. detour to the left along the Constantin Stahi, as there is a beautiful building at number 16; note the decorative panels and the small flower pot supports under the windows. Back along the Știrbei Vodă, go on and note on your left the dark brown and white house designed by Architect Nicolae Cucu at number 85. Then, upon facing the typical Communist era blocks, continue straight on along the left hand sidewalk. Note, at number 155, the Court of Justice of District 6.
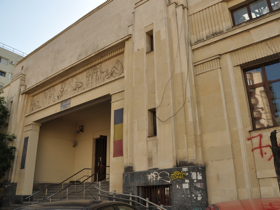
-
-
The Court of Justice of District 6. The building was set in 1934-1936. Set in Modernist style, it was designed by architects Emil Nădejde and Eugen Cuscenko. The building impresses through its monumental facade, adorned with the Miliţa Pătraşcu frieze above the main entrance. There are four halls inside: 2 large ones and 2 small ones. In the main hall, there is an impressive painted background behind judge’s seat.The facade was unfortunately partly altered in 1947 as the original name (Ro. ‘Judecătoria Ocolului 8 Urban’ / En. ‘The Court of City District 8’) no longer fit the situation and the large stone inscription mentioning it was destroyed. For a better view, cross the avenue; the afternoon is a good time to enjoy the building, as the light is at its best then.
-
-
Continue along the Știrbei Vodă all the way to the river and, after crossing it, you will immediately find the entrance to the subway station at Eroilor; you can use the subway to return to the Piața Romană, where one can continue the main route of this walk. Another option is to venture in Cotroceni Quarter which begins at Eroilor, hence exploring the many Modernist properties there. A suggestion of a route there can be found in the Cotroceni District walk. Or, a 5 minute walk past the Opera House can take you to the Law School on Mihail Kogălniceanu Avenue; to get there, turn left before crossing the river and, 5 minutes later you will get to the Opera House, while the Law School lies 5 minutes farther on.
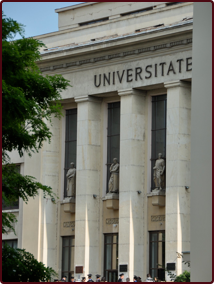
-
-
The Law School. Architect Petre Antonescu designed this building in 1935. The architecture of the building is severe, conceived in 90 degree angles. The central wing is endowed with an ample set of stairs. There are tall pilasters along the facade. Above the entrances, between the pilasters, there are statues depicting the great jurists of the ancient times: Licurg, Solon, Cicerone, Papinian, Justinian. The statues were carved by Ion Jalea and Costin Georgescu. The reliefs on the side walls were done by Mac Constantinescu. The building is surrounded by a green area. Also have a look at the Modernist apartment building across the street, featuring a door with fine Art Deco metal works.
------------------------------------------------------------------------------------------------------------------------
If you took the Știrbei Vodă extension, return to the place where you left the main route (optionally by subway from Eroilor to Piața Romană). Then take the Tache Ionescu to the West (the street splitting from the Magheru across the street from the Mc Donald’s), with a few similar style apartment buildings on your right, past Yeshua Tova Synagogue; note, for instance, the one at number 3. Pass by Ion Creangă Theatre, which lies on your right with its broad entrance shade.
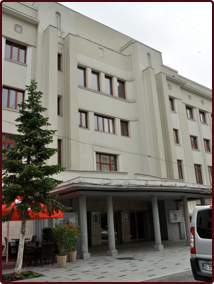
Go on straight all the way to the Calea Victoriei. Before turning to the right along it note the white building across the street, featuring a vast ground and first floor commercial area. Then, at number 101 (on the same side of the street with the latter, after your turning to the right along the Calea Victoriei), go through a passage under an interwar block of flats and reach a patio (also known as the Domnița Atrium) with a beautiful carved stone fountain locally called the Season Fountain. Note the fine Art Deco carvings; the fountain was created by Mac Constantinescu. Then continue along the Calea Victoriei to the North, soon noting the former State Monopolies Building on your right (under restoration as of June 2013).
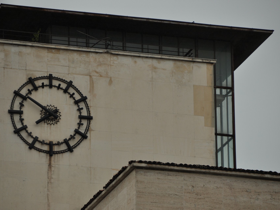
Continue up the Calea Victoriei, cross the Dacia and later on, upon the Gheorghe Manu crossing, after noting the fine column capitals of the building on your left, turn to the right along the latter street. At 12 Gheorghe Manu there is the partly graffiti-covered Elena Ottulescu Building. It was completed in 1936 according to Architect Horia Creangă’s plans and it is arguably the building with the most innovative interior space organization set in Romania at the time. Go on along the Gheorghe Manu and, upon the crossing with the Lascăr Catargiu, cross the latter. Before turning to the left along it, have a look at the building at number 28, with a fine natural light solution for the cylindrical staircase. Go to the NW along the Lascăr Catargiu and, upon reaching the wide Victoria Square, go straight on, crossing the Iancu de Hunedoara and passing in front of the Government Building.
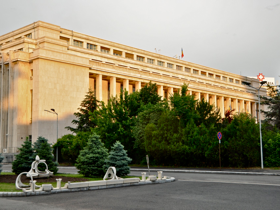
The Marcel Iancu Section. From here on most of the buildings along the itinerary were designed by Marcel Iancu and his brother, Iuliu Iancu (in many situations it is not clear to which of the two a certain project belonged, as they shared the same architecture office and often worked together). Go on along the Aviatorilor and, some 10 minutes later, note the statue depicting the air heroes in the middle of a roundabout.
The Air Hero Statue was designed by sculptors Lidia Kotzebuie and Iosif Fekete; it was completed in 1935. The 20 m. tall structure has a 5 meter tall, 5 ton bronze figure symbolizing a stretched wings, flying man. He stands on an obelisk with three other bronze figures resting on a pedestal at its base. Each of the three figures symbolizes an aviator in different stages of the flight attempt. The monument also includes a list of local aviators meeting their death upon crashing while fighting, researching or innovating by the time it was built. The top figure used as reference the body of Boxer Joe Louis who had visited Bucharest.
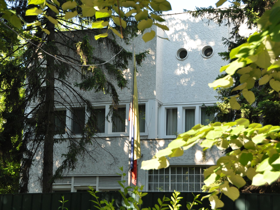
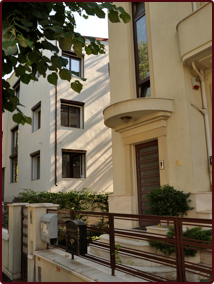
Upon meeting the main avenue, turn left along it for 50 m., cross it and go on along the service street around Charles de Gaulle Square. At 2 Charles de Gaulle Square there is Bazaltin Building (you can see it better from a distance, either from the other side of the Calea Dorobanților or from the other side of the square). It was designed by Marcel Iancu in 1935 and it was meant to host the offices and work apartments for Bazaltin, a local construction company. This is one of the very few non-residential properties designed by Iancu. The office area was in the middle, there was a luxury, multi-storey apartment to the right and 4 other apartments to the left.
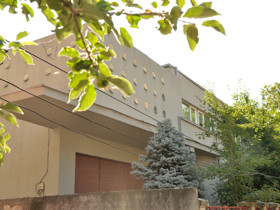
Turn Northwards along the Pictor Barbu Iscovescu and, at number 32, you will find Hermina Hassner’s house. It was equally designed by Marcel Iancu in 1937. As Hermina’s husband was a banker and the budget was not an issue, Iancu integrated a fresco and a Milița Pătrașcu sculpture in the interior design, but both of them have meanwhile disappeared. Another notable feature is the imposing entrance shade that goes way off the building, as well as the facade perforations granting the whole structure an airy atmosphere. On along the Pictor Barbu Iscovescu, pass by the imposing entrance, wave-shaped apartment building at number 44, go back to the Primăverii and turn left along it. Just before reaching Charles de Gaulle Square, cross the Primăverii to the right and then cross the Aviatorilor, immediately finding the subway station. Take the subway to University Square / Piața Universității. Once there, go upstairs using the escalators in front of the train, then, once in the wide passage, take the exit to your immediate left, the ‘Teatrul Național’ exit.
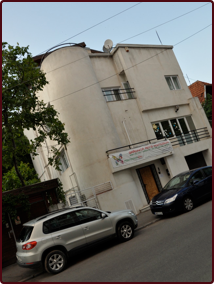
Go on along the Carol I, cross the tramway tracks, pass by the Armenian Church and go on, noting the Modernist apartment buildings on your left and right. A special note goes to the buildings at number 50 and 51. Take a left along the Strada Spătarului and have a closer look at the beautiful, symmetrical building at number 6, with its crescendo. Then pass by the building at number 32 and note its typical door. Then turn to the left along the Popa Petre, with a fine corner stairway window at number 25. Turn right along the Silvestru (just around the homonymous church), finding Jean Juster House at number 75. It was designed by Marcel Iancu and completed in 1931 for a local banker. The cylindrical shape dominating the facade hosts the stairway. There currently is a kindergarten inside.
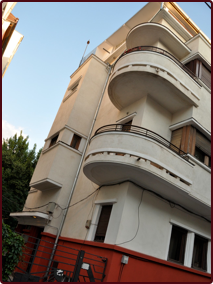
Upon reaching the busy Calea Moșilor again, turn left along it and take the first left again, the Intrarea Grigore Ipătescu, just before ‘Gul Studio’. At number 4 there is the Poldi Chapier House. It was designed by Marcel Iancu and completed in 1929 for Lawyer Poldi Chapier, the owner of the apartment building on the Dimitrie Onciul previously mentioned. The property features a light grey paint scheme nowadays. Back to the Calea Moșilor, go on to the left along it and take a left again on the first option, pass by a church and turn to the left again along the Olari. At number 23 you will find the not quite impressive Paul Iluță House, designed by Marcel Iancu and built for a pharmacist between 1931 and 1935. The house proper was completed in 1931, but Iluță’s laboratory was added as the second floor in 1935. Iancu also designed the furniture inside.
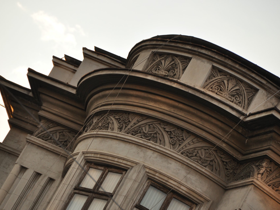
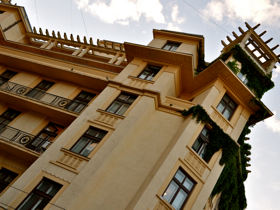
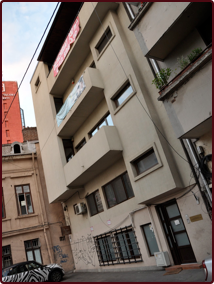
Back to the Hristo Botev, do not miss the fine balcony balustrades at number 24, just across the street from the Negustori crossing. Turn to the left along the Hristo Botev and find, at number 34, Solly Gold Building with its vast second and third floor balconies springing like drawers from the main body of the property. It was designed by Marcel Iancu and completed in 1934. The irregular pentagon - shaped building hosts four apartments of different sizes and layouts on the ground and first floor, respectively a duplex on the last two floors where a part of the original furniture and dividing glass-wands have been preserved. There is a Milița Pătrașcu bas-relief by the entrance, visible from the sidewalk.
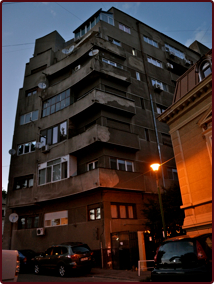
The walk, well, huh, ends there. Even though there are more of Marcel Iancu’s and other interwar architects’ Modernist buildings around. Ask me for more if you are not too tired. ;)
For more pictures shot along the route taken by this walk (complete with GPS co-ordinates), click here and enjoy. You can download here the three sections of the walk, as it follows:






